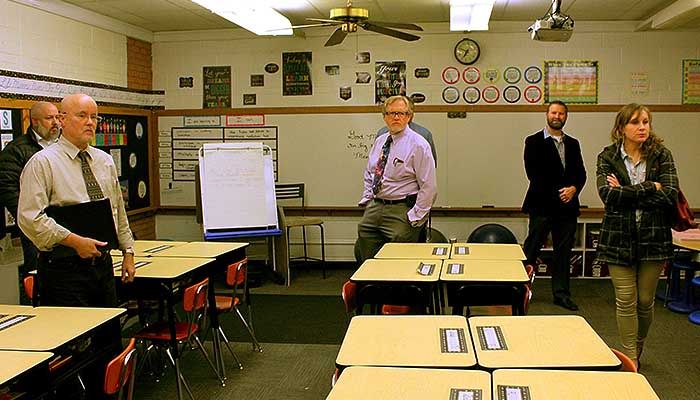
By CRISTINA JANNEY
Hays Post
The Hays school board toured Wilson Elementary School during its work session Monday night and discovered space is one of its significant challenges.
Wilson is housing more students now than it ever has, said Principal Anita Scheve. The school’s enrollment is 408 students. The school has three sections of each grade kindergarten through fifth grade.

Although the enrollment at the other three-section elementary schools in the district are similar, the total square footage at Wilson is much less. Wilson has about 39,000 square feet. The square footage at O’Loughlin Elementary is 49,000 square feet and the square footage at Roosevelt is 59,000 square feet.
“If you think about it, Roosevelt has almost the same enrollment but almost 50 precent more square footage to work with,” Scheve said. “A common theme you are going to see tonight is lack of storage and we are crowded.”
At several locations throughout the school, Scheve noted lighting. Many of the lights are original to the building when it was built in 1959. The district has been replacing lights at other schools with LEDs in attempts to save money.
The art and music wing was added to Wilson in 1966. An addition was built at Wilson in 1985 and one more classroom added in 1989, but the school has not had a significant renovation since.

The HVAC system in the building also dates to when the building was constructed in 1959. Scheve said at least one of the classrooms remains at 85 degrees year round.
Storage is a serious concern for the school. The fire marshal told the school officials after a recent inspection that it will have to move items that are being stored in hallways to other locations for safety reasons.
The school has two very small storage sheds. Scheve said she is working with buildings and grounds to move in a shipping container for more storage for the school.
The school is using smaller desks, because it needed to have some floor space for children to gather to work on reading and writing curriculum. Each classroom has its own library as a part of that curriculum. Those books take up space, which is at a premium. Teachers also have to carve out space for the storage of iPads.
The average size of classrooms at Wilson is 700 to 750 square feet, but designers today are recommended new elementary classrooms be a minimum of 900 to 1,000 square feet.
Outside, Scheve said she would like to have more cameras on the playground, because it is large and hard to supervise. She also said she would like less asphalt, because children have been injured by slipping and falling on the asphalt.

Plumbing is becoming an issue because much of it is also original from 1959. Much of the plumbing in the building is cast iron.
As part of the school’s trauma responsive practices, classrooms have calm-down corners for kids.
“Really just a space where they can use if they are feeling frustrated and they don’t know what to do with those feelings,” she said. “It is a space to stay in the class, but for the teacher to recognize and the student to recognize ‘I need some help or I need some time to figure things out or to get myself back to a learning state.’ ”
Wilson’s gym is also used as the cafeteria and auditorium. When the building was built, it only had two sections of each grade, so many more students are using the space than was originally intended.
Scheve said the school has to schedule everything around its gym classes, because the time in the gym/cafeteria/auditorium is at such a premium. She said the students and staff are pressed for a time on a daily basis, because there is a gym class 10 minutes after breakfast and a gym class that ends 10 minutes before lunch is served.
The schedule is further complicated because Wilson shares a PE teacher with Lincoln Elementary School.

The school can’t fit all of its students in the gym/auditorium for programs, so it has to break the student body into two sections — K-2 and 3-5.
O’Loughlin has a larger gym, and it also has a separate cafeteria, Scheve said.
The school does not have a tornado shelter. The children shelter in the school’s hallway, which has skylights.
